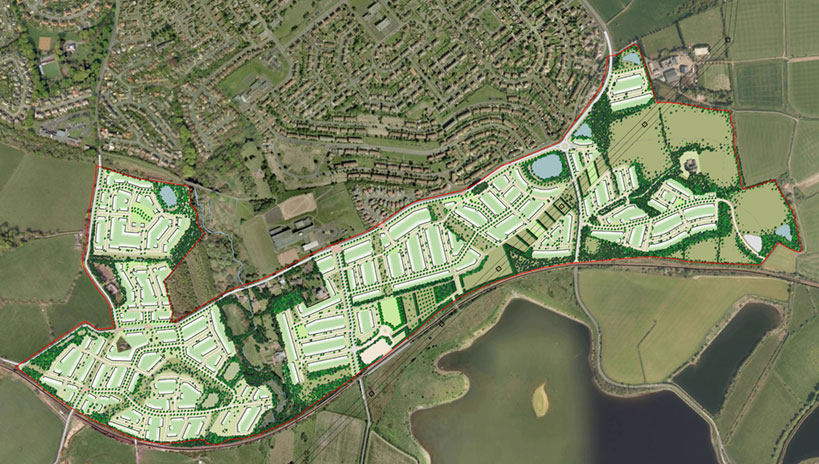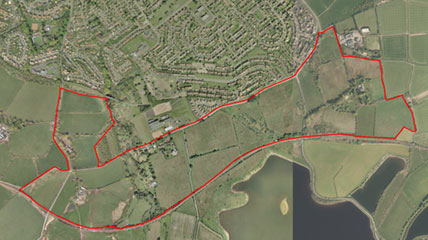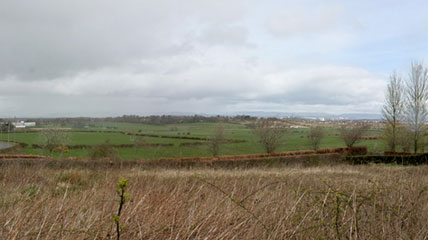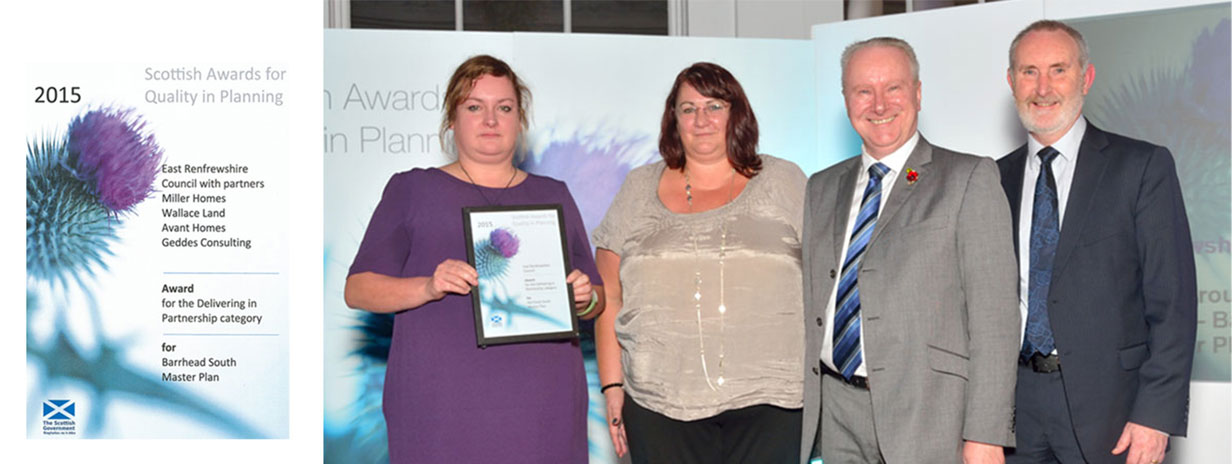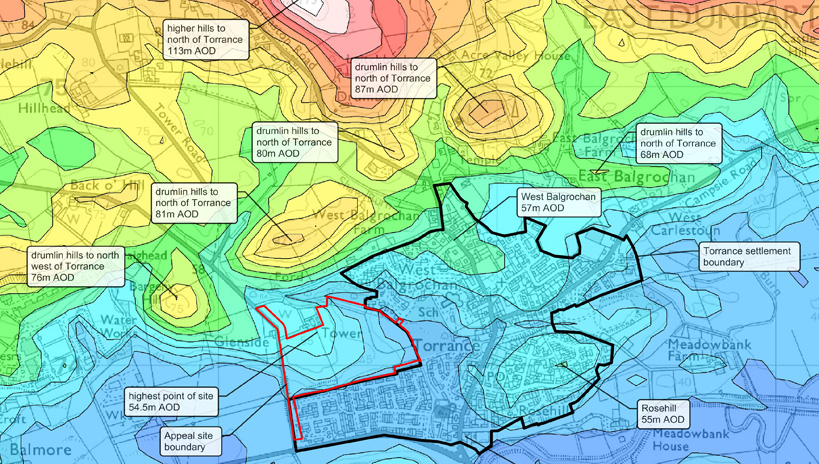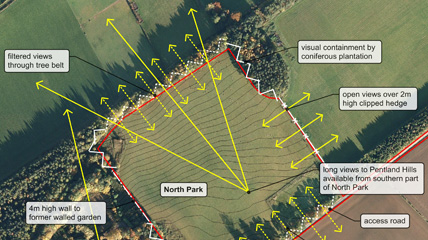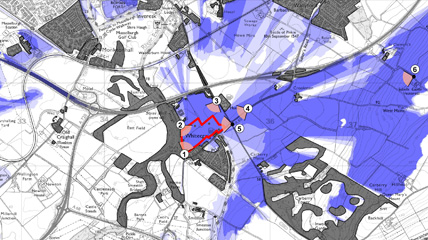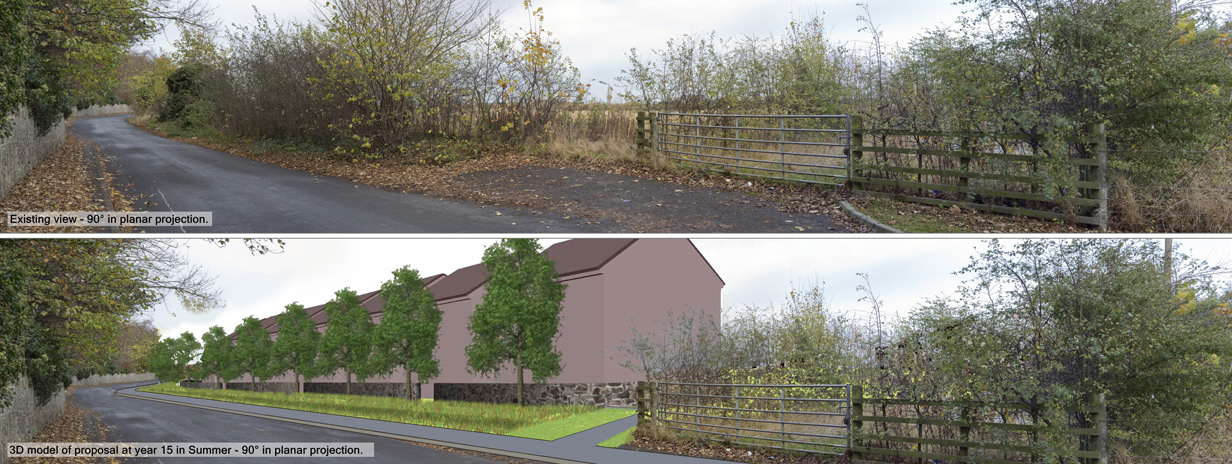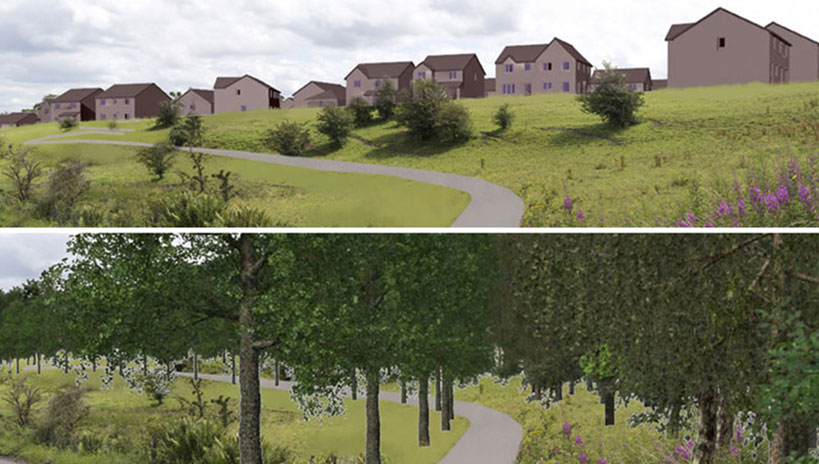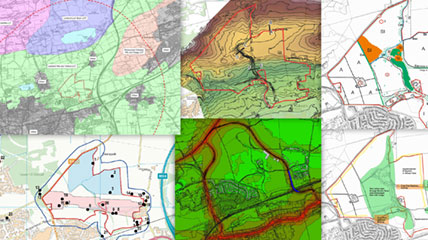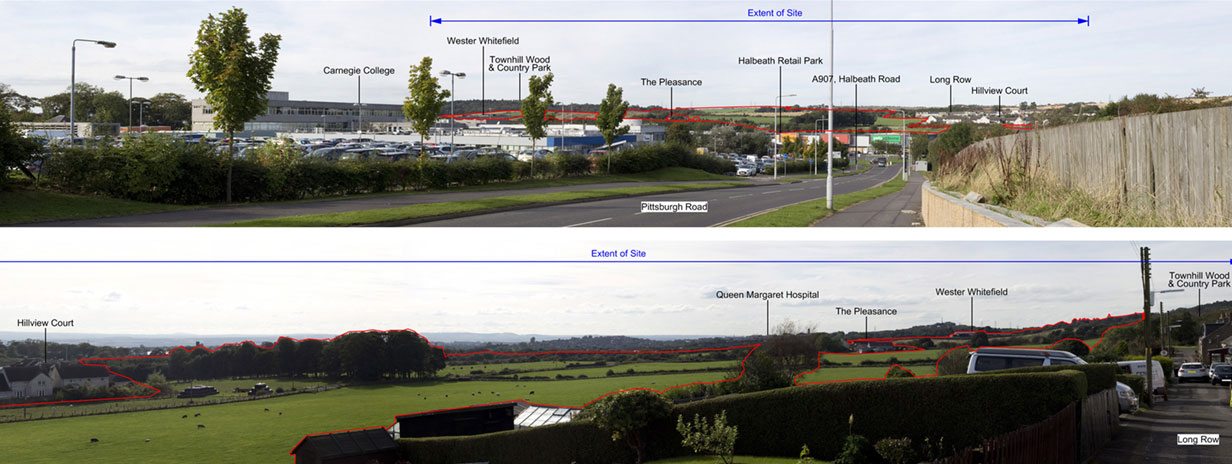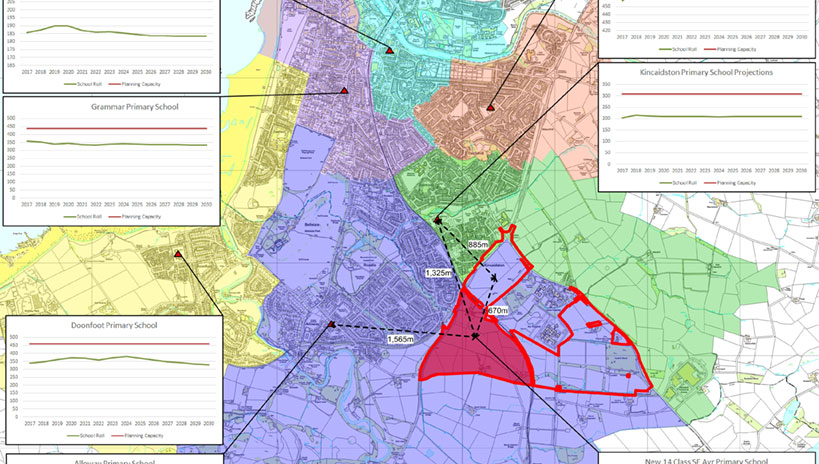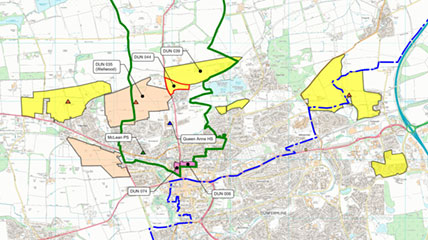Consortium working – Barrhead South SDO
Geddes was jointly appointed by a consortium comprising Miller Homes; Wallace Land Investments; Avant Homes and the Council to prepare an indicative masterplan for a Strategic Development Opportunity (SDO). This allocated site can accommodate over 1,000 homes including a new railway station funded under City Deal.
This indicative masterplan was guided by a set of site wide surveys and assessments which identified development constraints and necessary mitigation measures. The process also clarified a consistent set of planning obligations for the entire SDO site.
This work was then drafted into supplementary guidance to assist in the delivery of an integrated proposal and approved by the Council.
The approach adopted received a Scottish Awards for Quality in Planning in 2015 in the Delivering in Partnership category.
- Geddes managed this partnership approach over a five year period
- Planning applications were lodged for Planning Permission with planning obligations known in advance
- Approach allowed common infrastructure constraints to be resolved collectively rather than individually

