Caldwell House – Consultation Event 2
Introduction
Welcome to the Second Consultation Event for the proposals at Caldwell House, Uplawmoor.
The focus of this event is to present our proposals including the masterplan for Caldwell Village, designs for the various new and conserved buildings, highlight the economic and other benefits which will be provided, as well as setting out the way forward.
The proposals create Caldwell Village as a new retirement village within the Caldwell estate. This includes conserving the Listed buildings of Caldwell House, the Keeper’s House and the surrounding estate. Caldwell Village is the enabling development to fund the cost of their conservation.

The Conservation Plan
Caldwell House is an A Listed building designed by Robert Adam. This building has significant cultural heritage and is recognised of international and national significance.
Currently, the building is in a state of ruin and will continue to deteriorate without intervention to provide its conservation.
A Conservation Plan has been prepared. This provides further information on why Caldwell House is so important, and why it must be conserved.
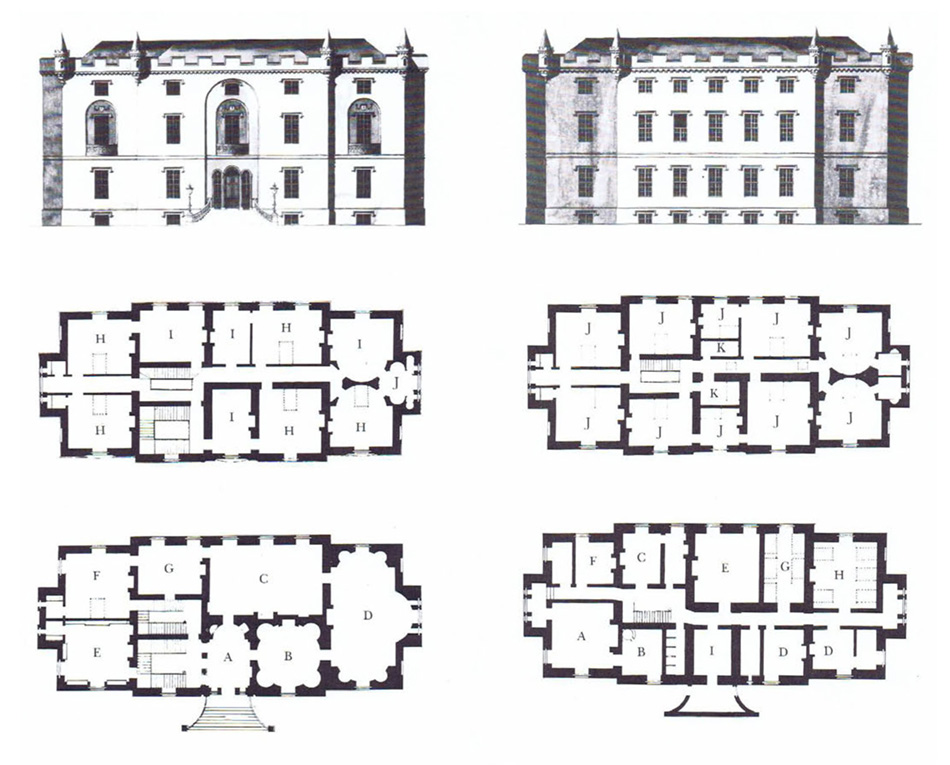
The need for a Retirement Village
The population of the UK is set to age dramatically over the coming years. It is predicted that there will be a significant increase in the number of people living to over the age of 65, when dependency levels and the prevalence of dementia increase dramatically. Approximately 30% of existing care home provision is not to the standard required to cope with the needs of today’s elderly residents. New care facilities will be required to meet the demands of an ageing population.
A Planning Need Assessment has been carried out for the project. This identifies that there is a significant need for elderly care accommodation. The Council recognises that there is a need for new and innovative forms of elderly care accommodation to be provided. A new retirement village can help to meet a full range of future accommodation requirements within a sustainable community setting.
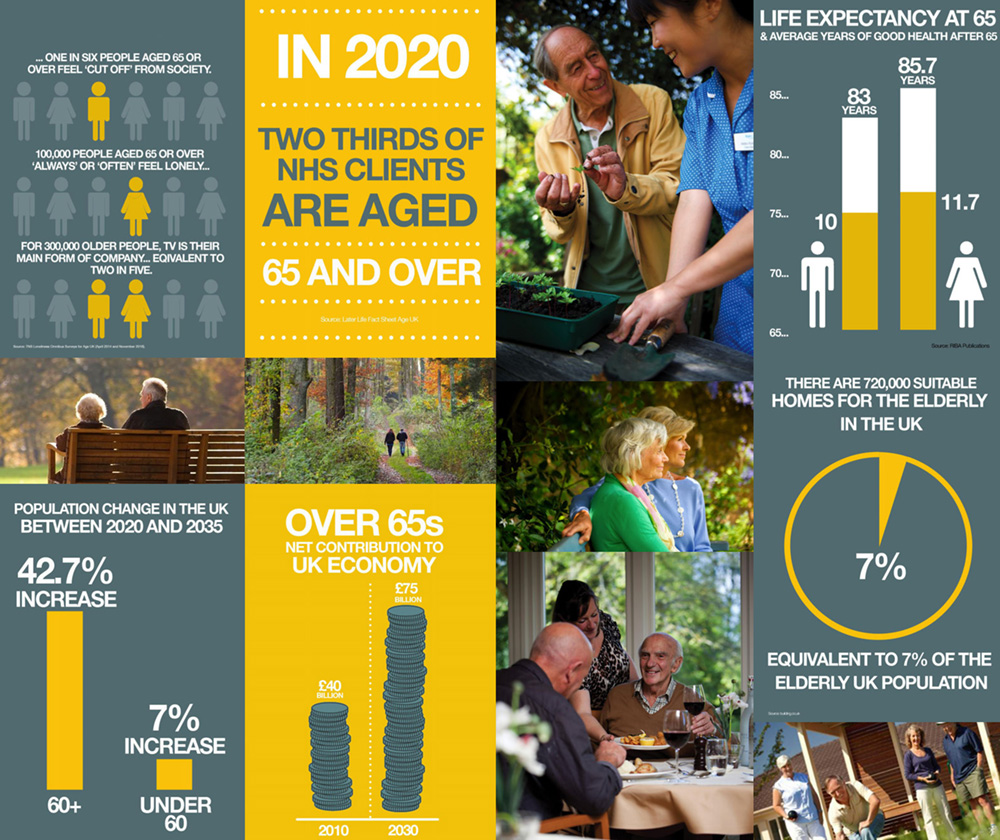
The Masterplan Report
A Masterplan Report has been prepared for the proposal.
This sets out the approach taken to identify the development areas which will form part of Caldwell Village. It explains the need to conserve the estate and outlines the overall scale for the enabling development which can fund the conservation deficit.
It explains the approach adopted to select the least sensitive areas within the site to accommodate this enabling development as well as the strategy for the necessary compensatory planting.
The concept of the retirement village has been chosen to minimise the infrastructure requirements arising from the enabling development and help maximise the overall project’s sustainability.
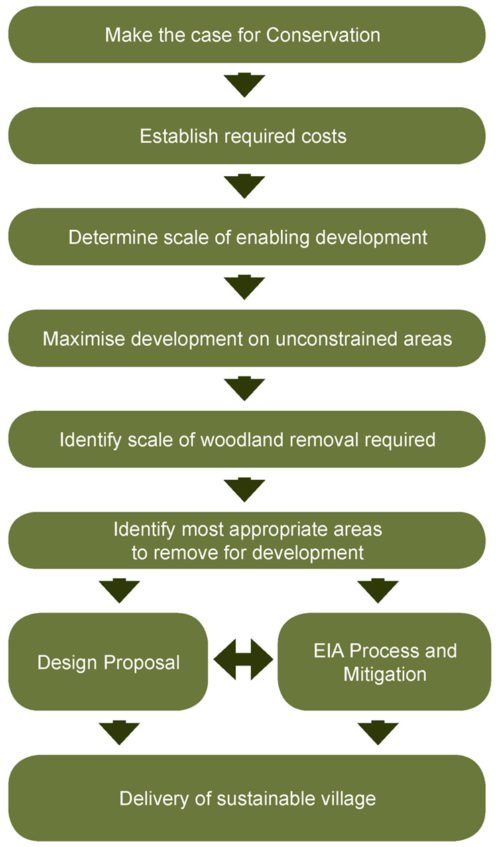
The Proposal
The proposal will create a new sustainable retirement community, Caldwell Village. This will include a 60 bed Care Home, 49 Assisted Living Flats and around 130 new bungalows. Community facilities will also be provided in a hub at Caldwell House.
Caldwell Village will integrate Caldwell House and the Keeper’s House as part of the new village. Caldwell Village will be set within an attractive landscaped woodland context.
A new roundabout will be built to access the Village from Gleniffer Road. The internal road network will follow the existing road network with a two way road upgrade proposed around the Village.
A comprehensive upgrade to the existing landscape within the site is proposed with new areas of compensatory woodland planting as well as areas of woodland to be felled and replanted.
The proposal is shown in the image and available for download below. This will be further refined as part of the iterative Environmental Impact Assessment (EIA) process that is ongoing. Preliminary appraisals confirm that no significant adverse impacts are expected.
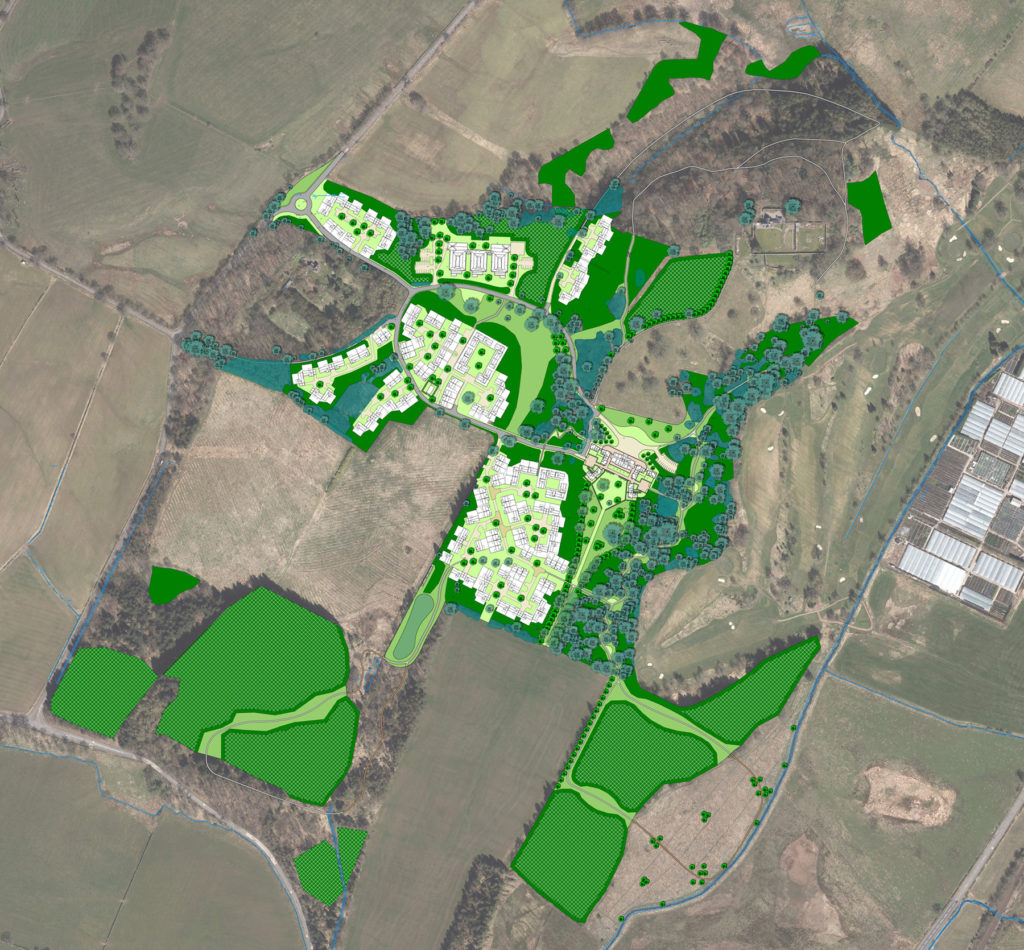
Caldwell House – The heart of Caldwell Village
Caldwell House will be conserved to provide facilities for the new community at Caldwell Village. Facilities will include a shop, cafe gymnasium, clinic and hair and beauty salon. This will form the heart of the village, within easy access for all new residents. Facilities will also be accessible to residents from surrounding villages such as Uplawmoor.
Assisted living flats will also be provided within Caldwell House.
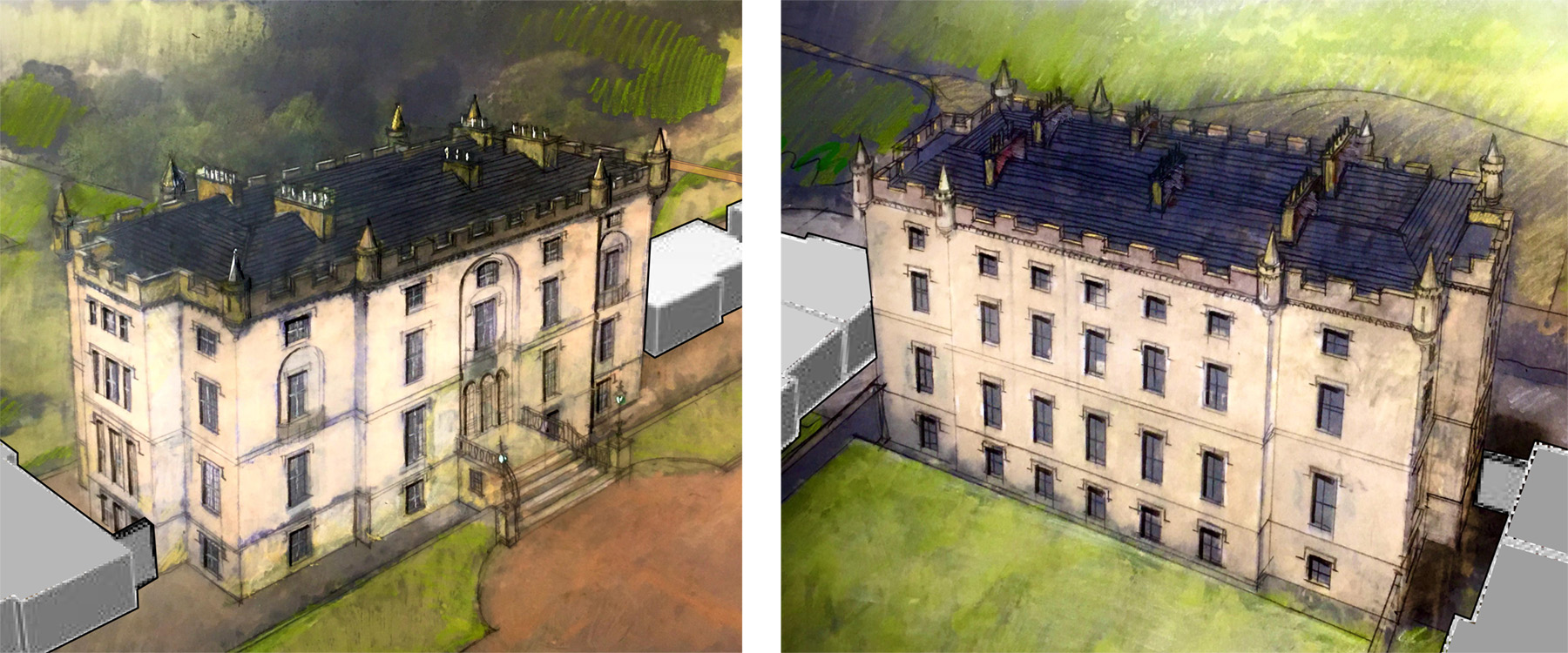
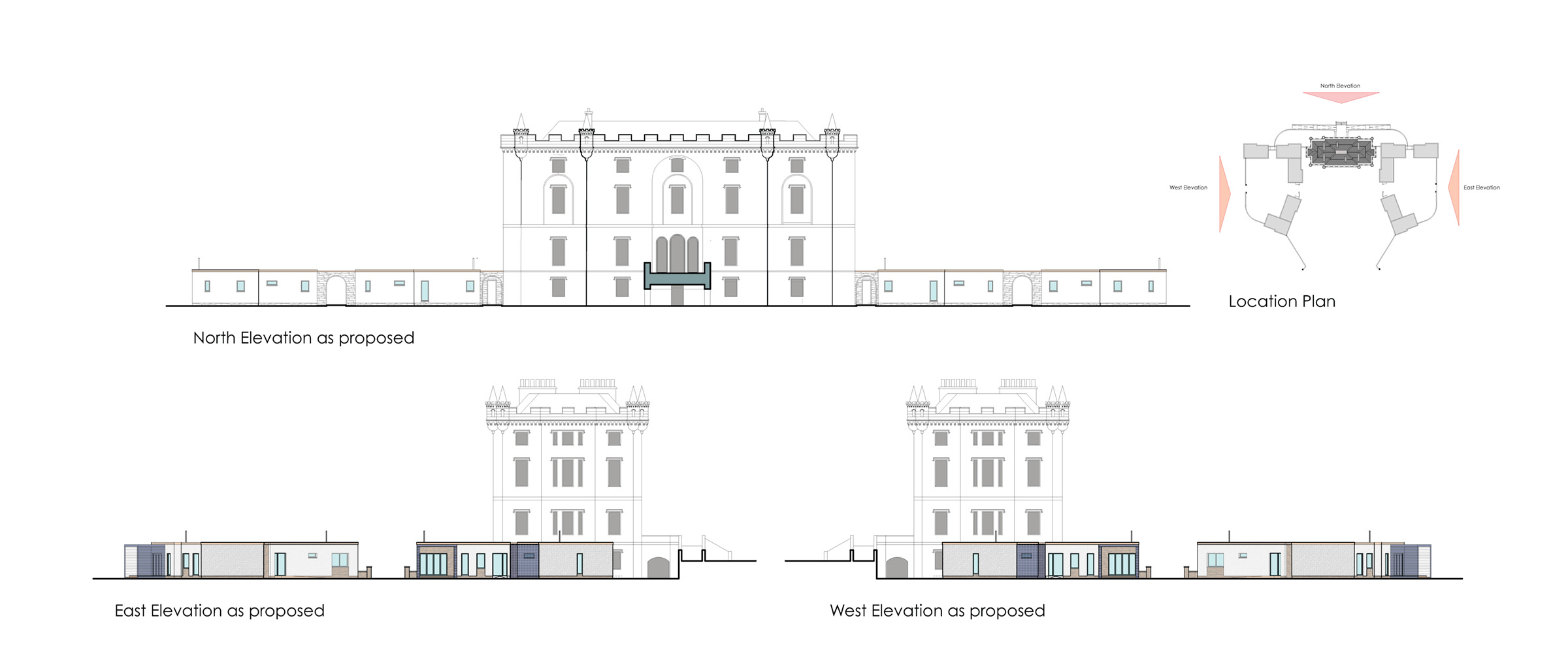
The Former Keeper’s House
The Former Keeper’s House will be converted to a 3 bed house. The Keeper’s House will be set within a neighbourhood of carefully sited new build homes, forming a local landmark within the Village.
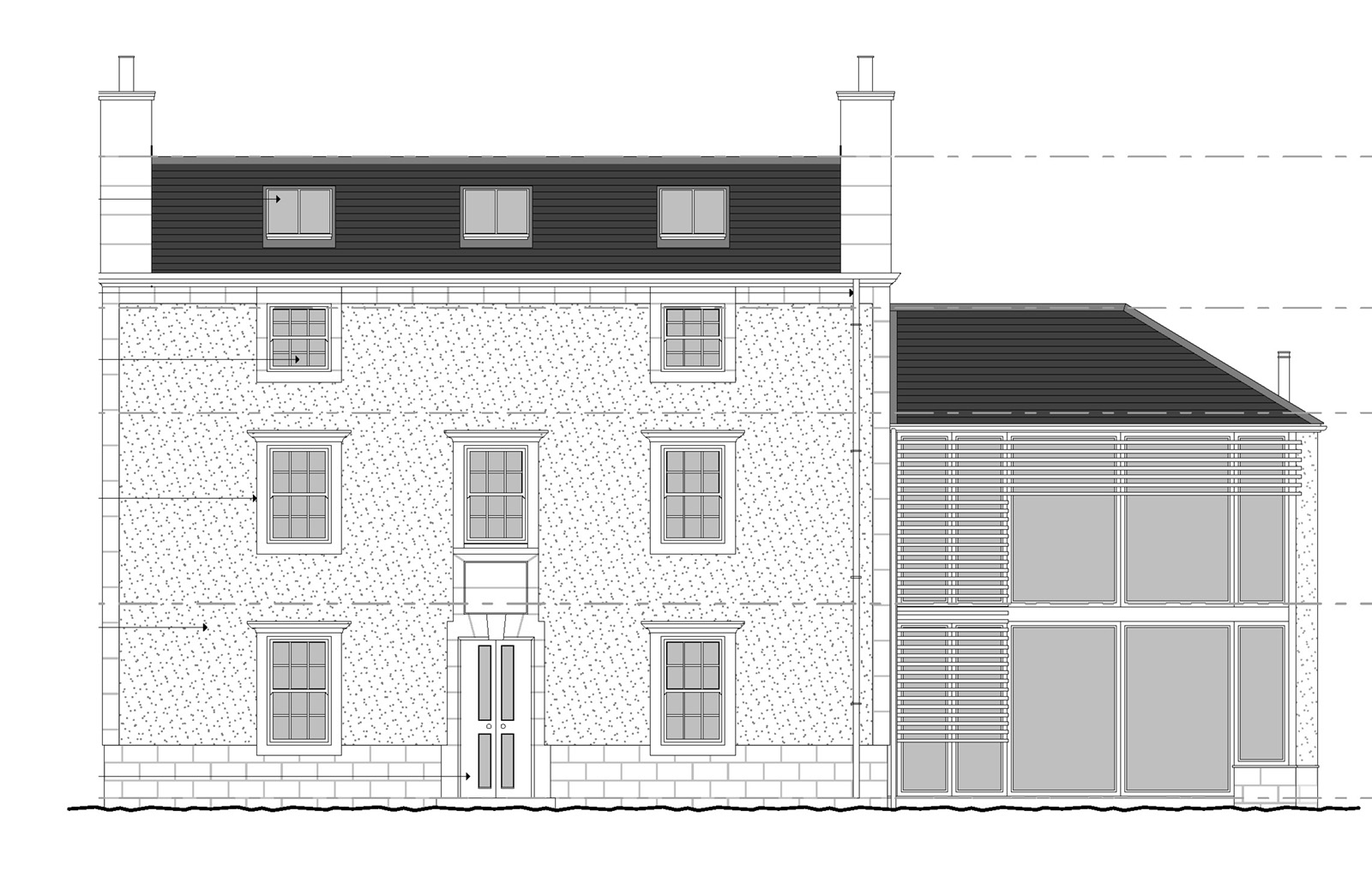
Care Home
A new 60 bed care home will be provided as part of the village. This will provide care support for people with dementia. It is located near to the site access to limit the amount of traffic passing through the site. The Care Home will provide 65 to 85 full and part time jobs.
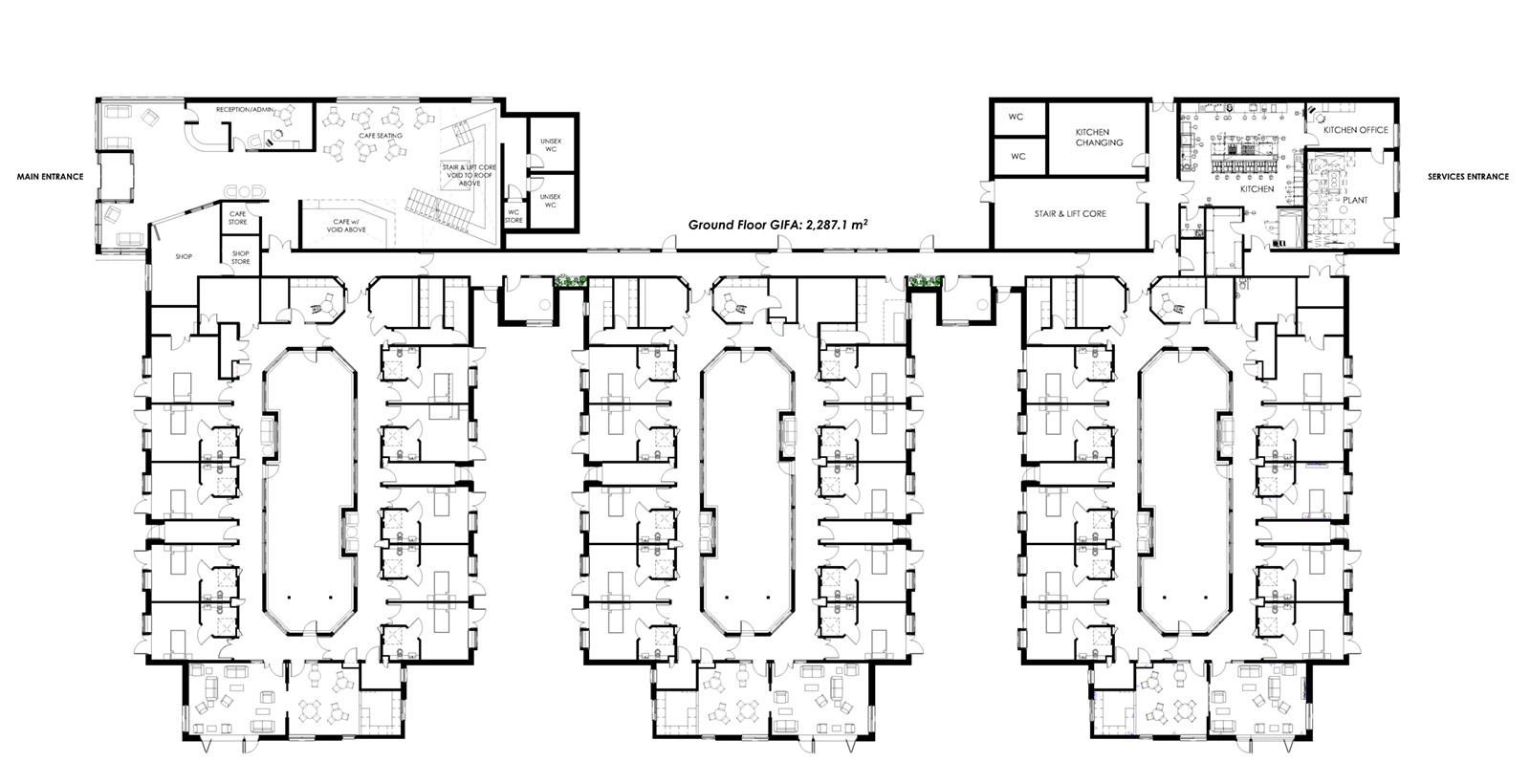
Independent Living Homes
In addition to the 3 bed house that will be created by converting the Keeper’s House, there are 129 new bungalows for retirement living. These will range from one, two and three bed properties and providing independent living. These properties will access to the grounds of the surrounding estate with its woodlands and heritage walks.
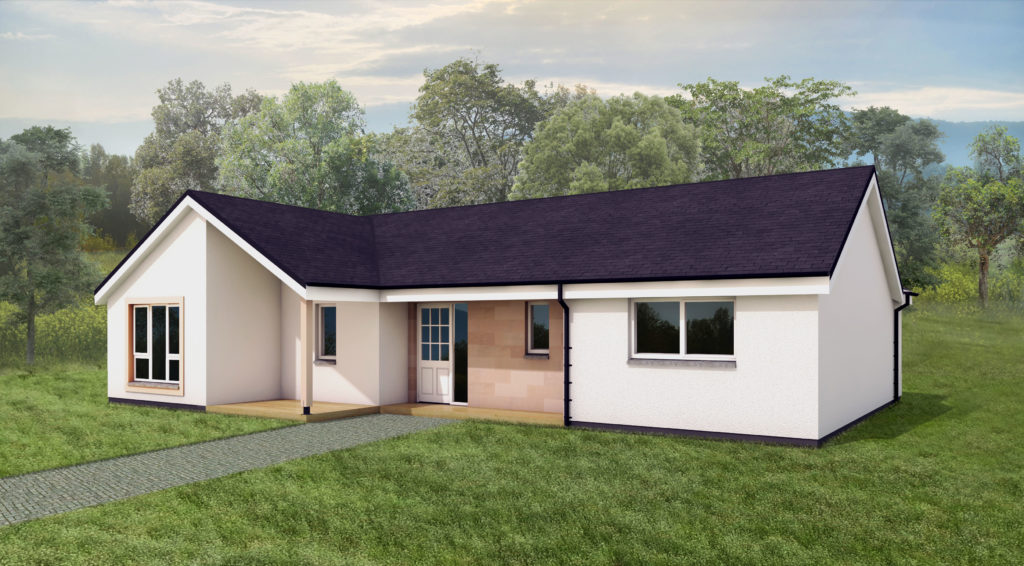
Assisted Living Flats
49 assisted living flats will be provided. 34 of These will be provided in two new build blocks. These will be two storey in height. 15 of these will be located within the renovated Caldwell House. These flats will provide supported living for elderly residents whilst still allowing residents to retain their independence. They will be fully accessible and serviced with on-site care and medical support. Communal areas such as day rooms and quiet rooms will be provided within the blocks to provide opportunities for social interaction.
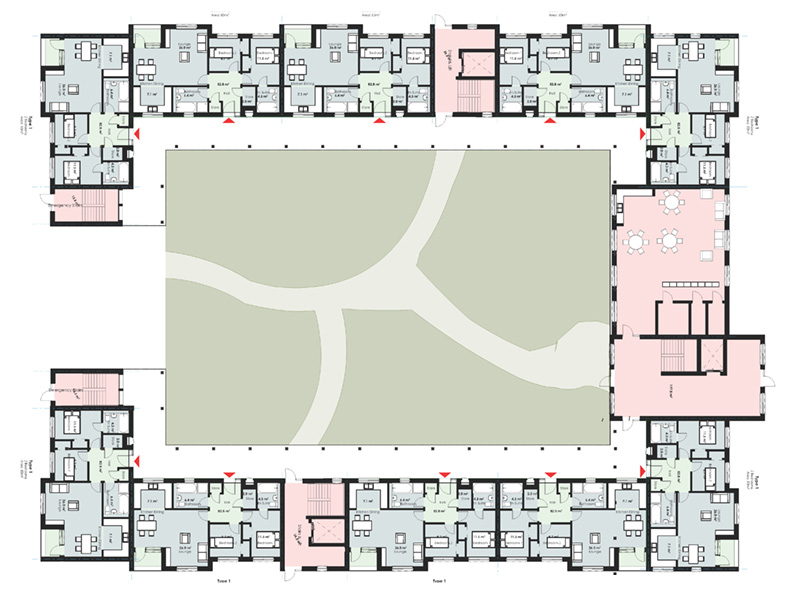
The Conservation Deficit
The Conservation Deficit is the amount required to conserve Caldwell House, The Keeper’s House and the surrounding estate. This deficit will be funded by the surplus from the new build enabling development on the site.
The Conservation Deficit sets the requirement for the scale of enabling development required. No more enabling development will be provided than is necessary to fund the Conservation Deficit.
Calculation of the Conservation Deficit is a complex iterative process and is still ongoing. Current estimates suggest that the cost to conserve Caldwell House, the Keeper’s House and the estate is in excess of£9 Million.
The scale of enabling development as shown in the proposal is expected to generate the development surplus required to fund this conservation deficit.
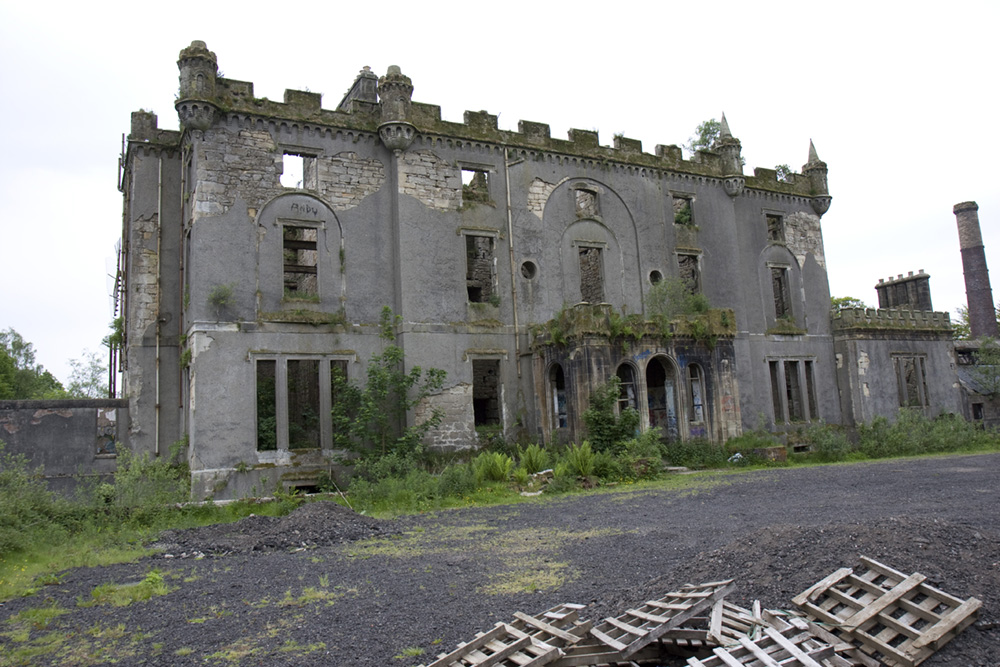
Benefits from this Proposal
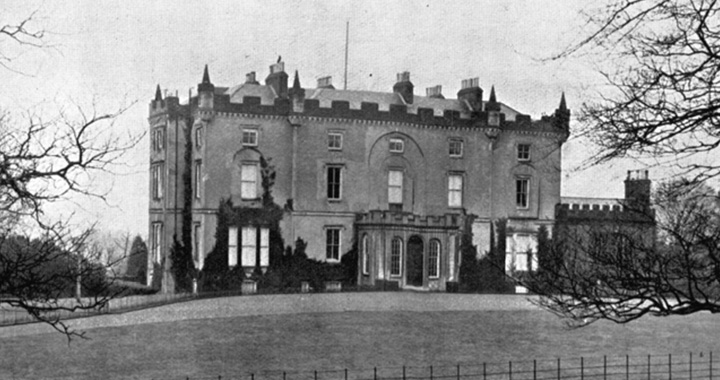
Caldwell House will be restored to create the new heart of Caldwell Village
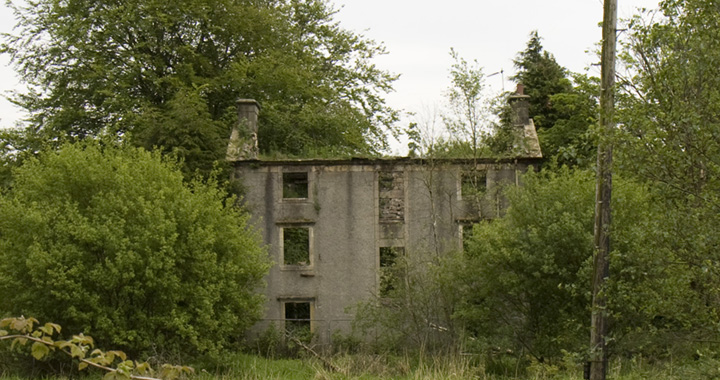
The Keeper’s House will be restored to a 3 bed house.

Caldwell Village will be set within an attractive and maintained landscape, which will be publicly accessible to all.
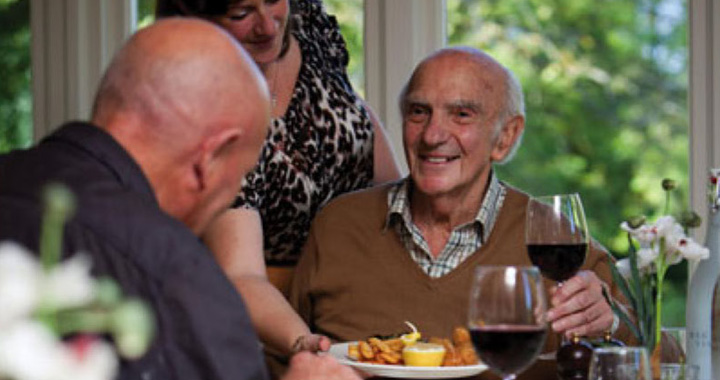
Caldwell House will provide new community facilities, including a shop and café which will provide much needed additional facilities in this part of rural East Renfrewshire.
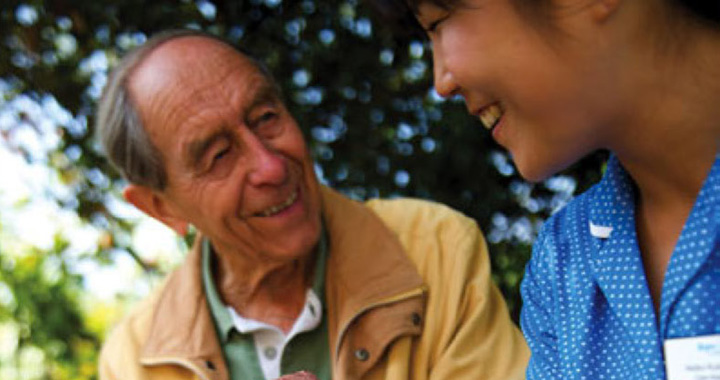
The Care Home will generate 65-85 new jobs. Additional jobs will also be created during the three year construction period.
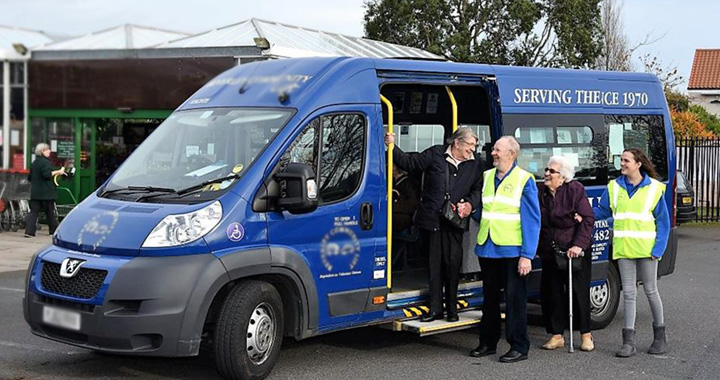
A new mini-bus service will be provided, along a route connecting:
- Stewarton Railway Station
- Dunlop
- Lugton
- Caldwell House
- Uplawmoor
- Neilston Railway Station
- Barrhead Town Centre
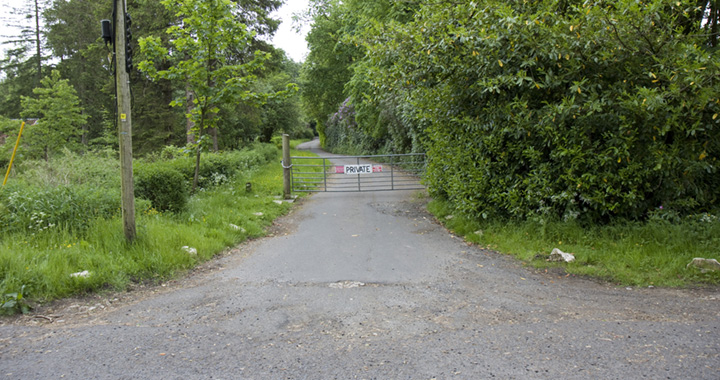
The junction at Gleniffer Road will be upgraded to a roundabout, providing safer access into the site and along this stretch of road.
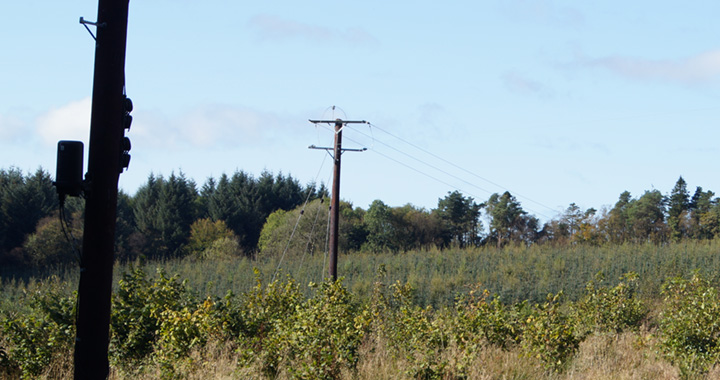
Upgraded utilities such as water will be brought into the site, enabling connections for neighbours within the site.
The Next Steps
Now that the Masterplan Report and Conservation Plan have been prepared, proposals continue to be worked up in more detail to refine the Conservation Deficit. This will ensure that only the appropriate amount of enabling development is provided.
As well as taking account of the feedback received from this Consultation, the proposals as presented are still subject to an ongoing, iterative design process. An Environmental Impact Assessment is currently being carried out. The findings of the EIA will be used to inform the proposals to minimise any impacts.
Mitigation measures will be embedded into the design process to ensure there are no significant adverse impacts.
Once these matters have been resolved, then Caldwell Developments Ltd. will submit its applications for Planning Permission and Listed Building Consent.
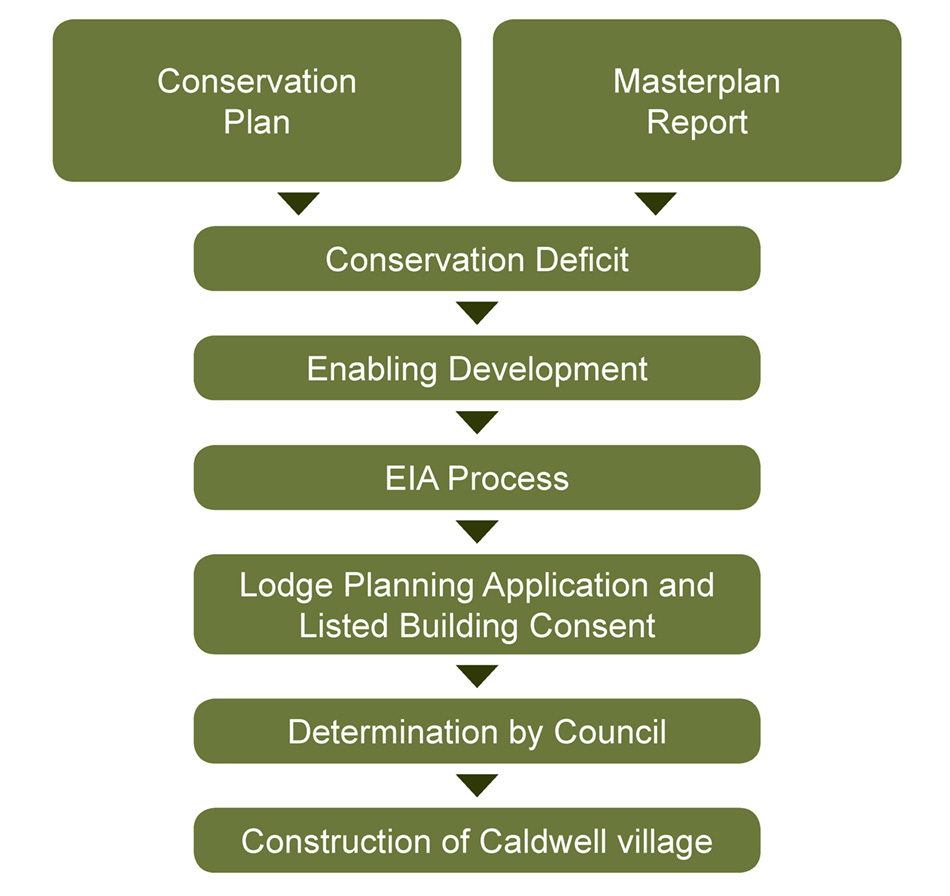
Talk to us
Thank you for taking the time to look through our presentation. If you have any questions or comments and would like to discuss further, please use the Live Chat link below on Thursday 25th June, between 4pm and 8pm to speak to members of the project team.
Start a Live Chat With Our Team
The Live Chat has now ended.
You can still email questions to geddes_caldwell@outlook.com for a period of 10 days after the public event.
Send us your feedback
We welcome your feedback on the Presentation and its content. Please use the Feedback Questionnaire to submit your comments no later than 21 days after the public event. You can either complete the questionnaire online or download a PDF to print out.
Complete the Questionnaire online
Download the feedback questionnaire
If you downloaded the Feedback Questionnaire you should complete as many or few questions as you wish then email it to geddes_caldwell@outlook.com. Alternatively this can also posted to Geddes Consulting at the address on the Feedback Questionnaire.
This Feedback Questionnaire should be completed and returned no later than 21 days after the public event.
